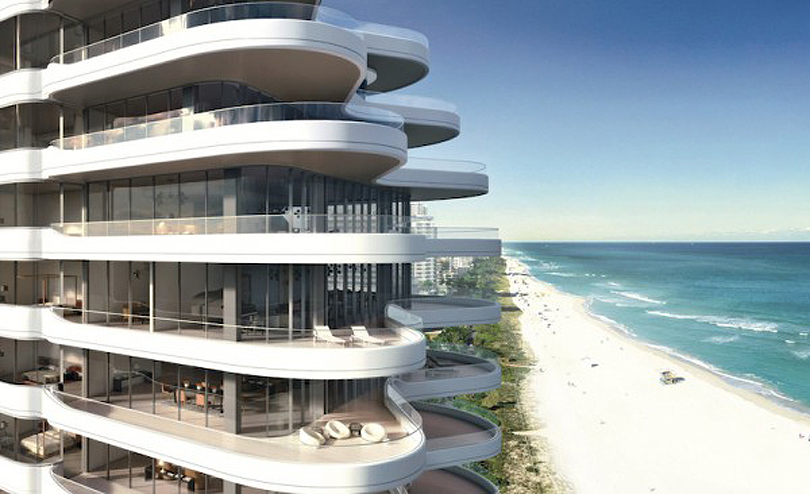The Faena Versailles Contemporary brings the innovative design by Brandon Haw, as one of the 3 residential towers featured at the highly anticipated Faena District. The residences comes finished with hardwood and terrazzo flooring, count with wide sliding floor to ceiling glass, top of the line appliances and beautiful views of the ocean.
Neighborhood: Miami Real Estate
Developer: Faena Group
Designer Architect: Brandon Haw
Leitersdorf Haw Architecture
Landscape Architect: Raymond Jungles
Architect of Record: Nichols Brosch of Wurst Wolf & Associates
Number of Residences: 41
Ceiling height: 10’6″ft (3.2 m)
Terrace: 12′-15’feet (3.6 – 4.5 meters) deep
The Faena District features a perfect balance of exquisite residences, the uniquely luxurious Faena Hotel, innovative and immersive entertainment, destination shopping, as well as the remarkable Faena Forum—all by award-winning architects and designers: Foster + Partners, Rem Koolhaas/OMA, Bazmark, Studio So eld and Raymond Jungles.
Faena Versailles Contemporary Amenities
- Private porte-cochere and valet parking
- A 2,300 square foot private fitness center and spa
- A private pool and beach club
- Dedicated resident storage
- Exclusive access to the Faena District amenities including cultural and social venues at the Faena Forum and much more.
Faena Versailles Contemporary Penthouse
The Faena Versailles Contemporary features 2 extraordinary penthouses.
- The Lower Penthouse features east and west facing terraces, master bedroom with sitting area, two individual vanities and WC’s, service kitchen, eat-in kitchen and adjacent family room and a Great Room with over 60 feet of beachfront.
- The Upper Penthouse level enjoys a full oor with a west facing ‘sunset lounge’ and a Great Room with 60 feet overlooking the ocean. The penthouse rooftop pool features three decks and a spectacular in nity pool enjoys an outdoor kitchen with private elevator and stair access.
Faena Versailles Contemporary Residences
- 10′ 6″ ceiling heights.
- Full height glass sliding doors leading to 12’-15’ wide balconies in most units.
- Custom Terrazzo flooring in main living area and hardwood flooring in bedrooms.
- Custom full height doors with high quality hardware and concealed hinges.
- Master bedrooms with walk in closets, some featuring sitting areas and morning kitchens.
- Private and semi-private elevators and entry vestibules.
Kitchens
Custom white lacquer Italian kitchens with quartz stone countertops and integrated stainless steel appliances and fixtures. Integrated custom lighting and open plans with island seating for entertaining.
Bathrooms
Master bathrooms with custom vanities, lacquer cabinetry, integrated LED lighting, abundant storage, freestanding soaking tubs, and enclosed WC and shower areas.
Faena Versailles Contemporary Team
ABOUT BRANDON HAW
Brandon Haw spent 26 years in the studio of Foster + Partners becoming a Senior Partner and board director responsible for many notable commercial and residential projects from the Commerzbank in Germany, the Hearst Tower
in New York, residential projects in New York, Buenos Aires and the Faena House in Miami.
FAENA GROUP
Founded by Alan Faena, Faena Group specializes in the creation of one-of-a-kind holistic environments anchored in cultural experiences and socially responsible projects that integrate residences and hotels with art and cultural spaces.
The Faena Group’s success in Argentina has consolidated the company’s expertise in urban development. In 2015, Miami Beach will see the launch of the rst phase of the Faena Group’s global expansion.
